

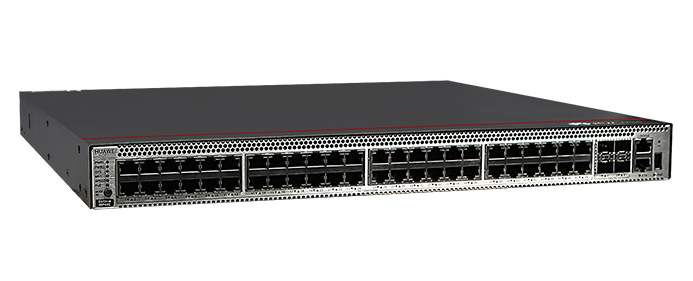
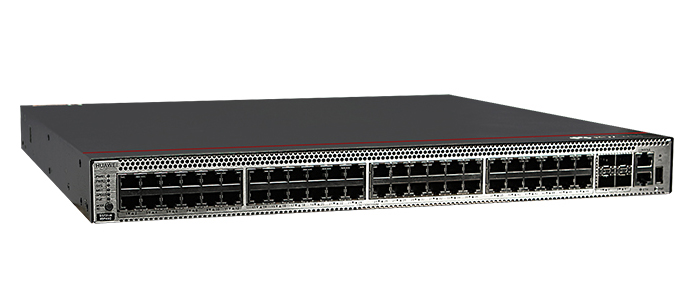
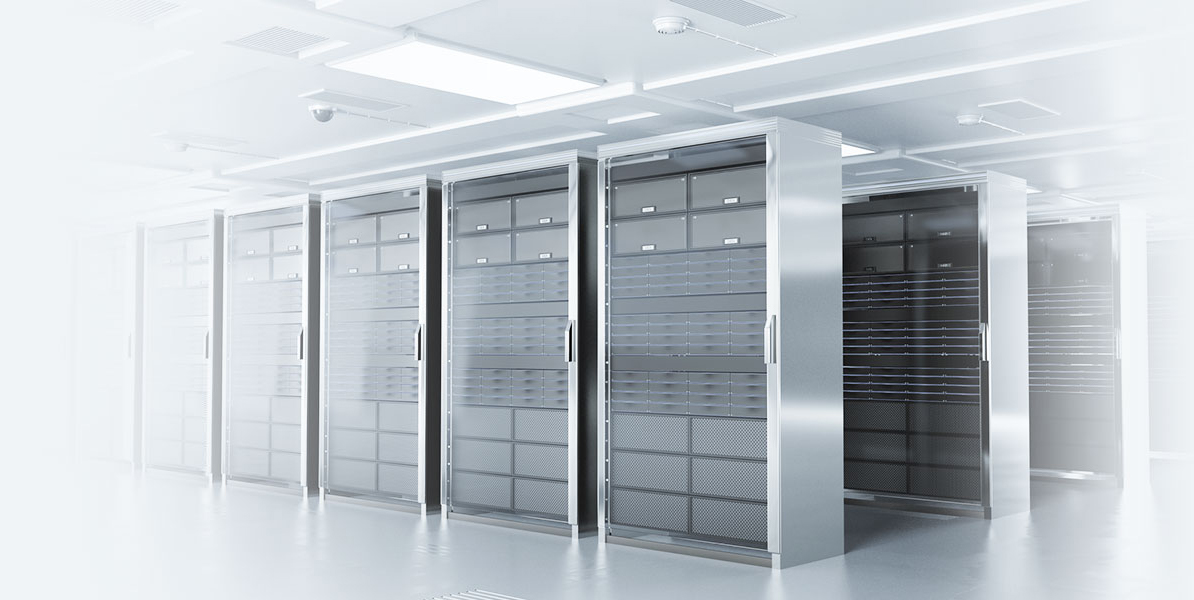
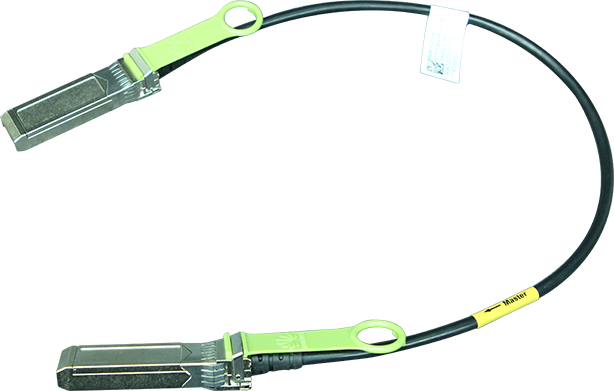
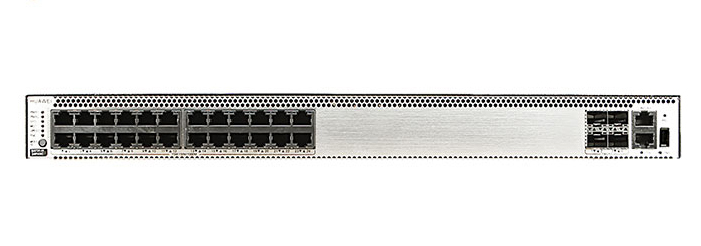
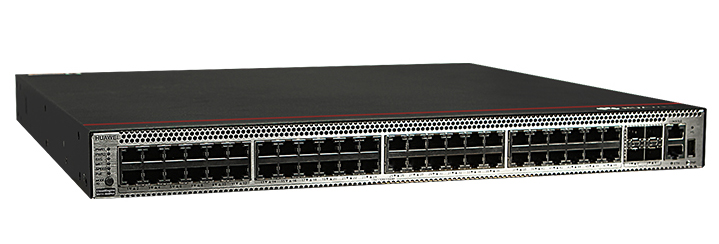
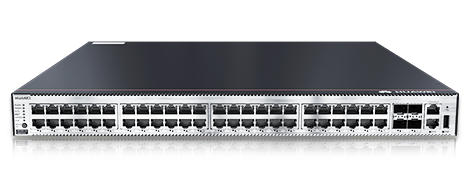
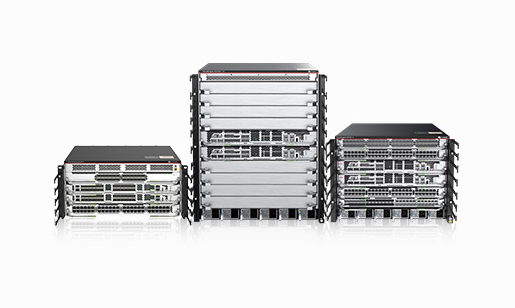
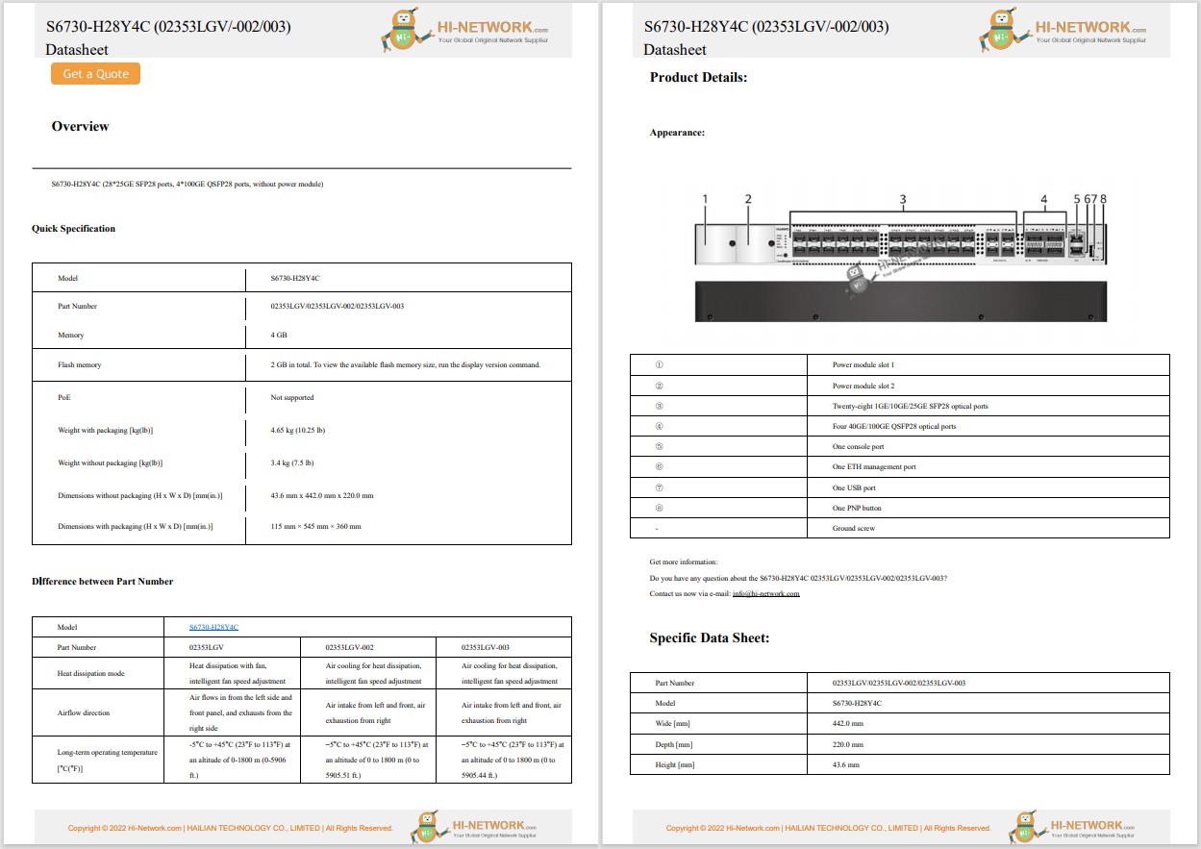

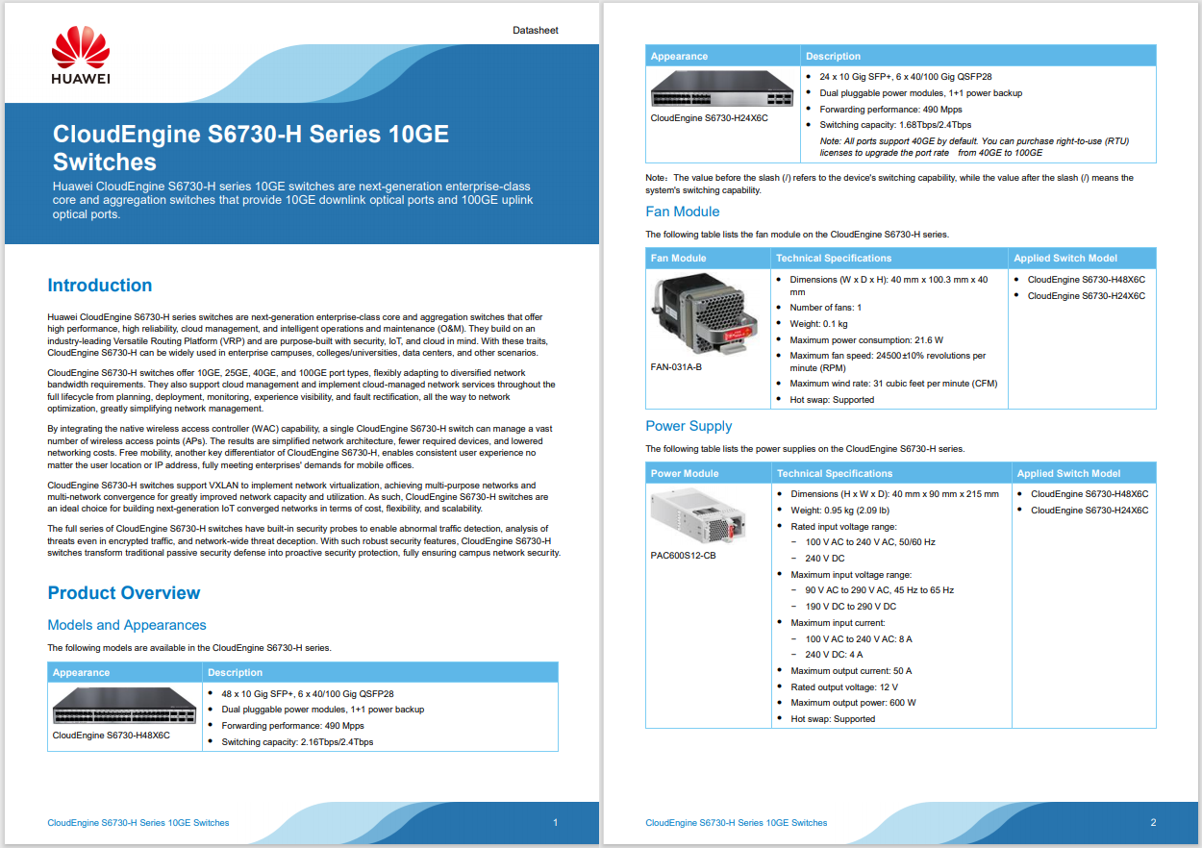
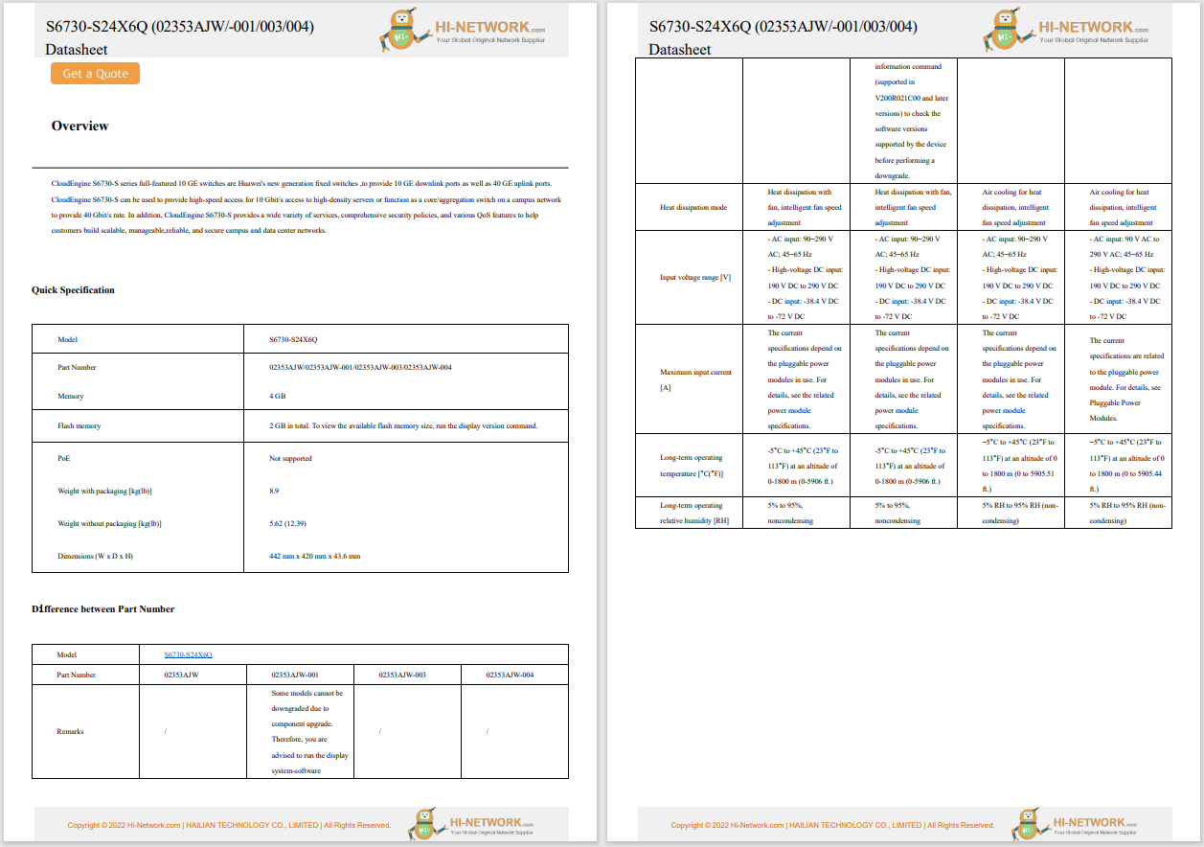

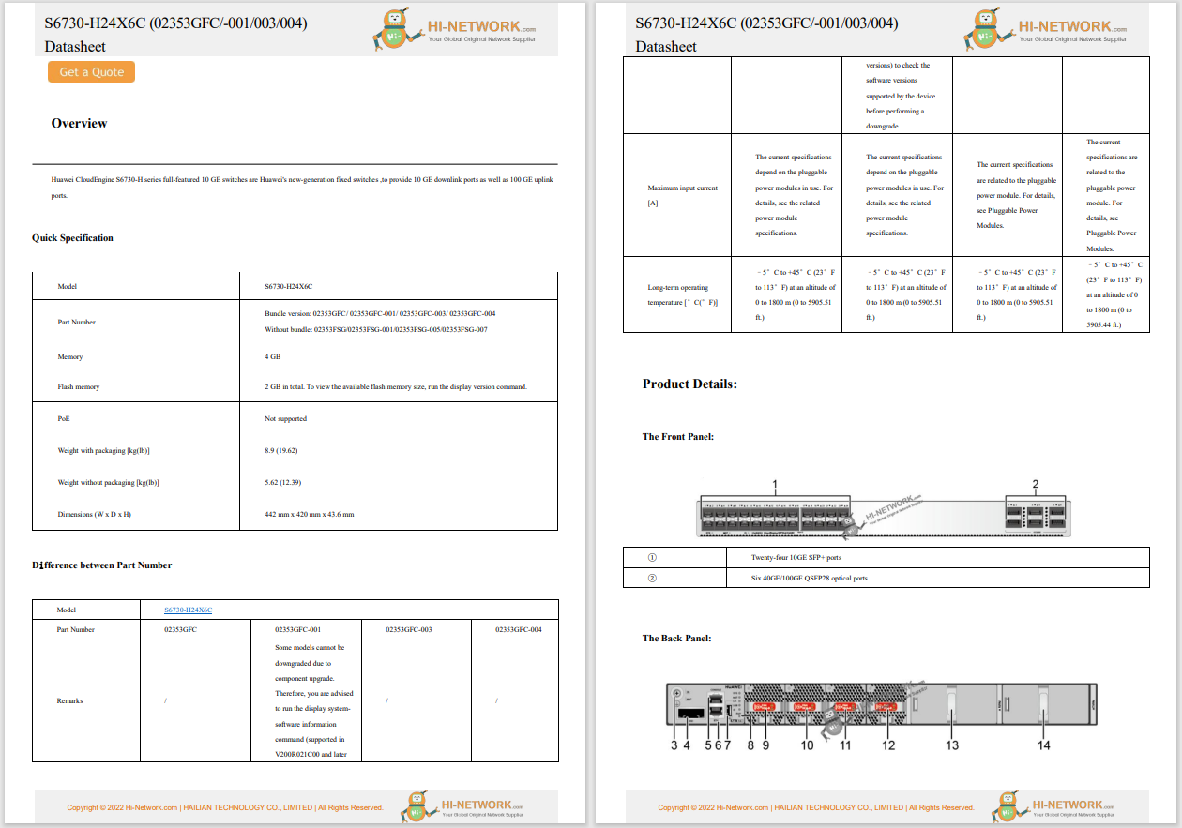
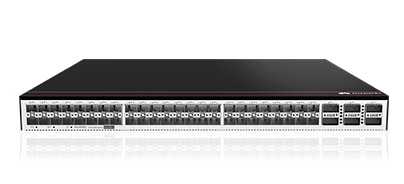
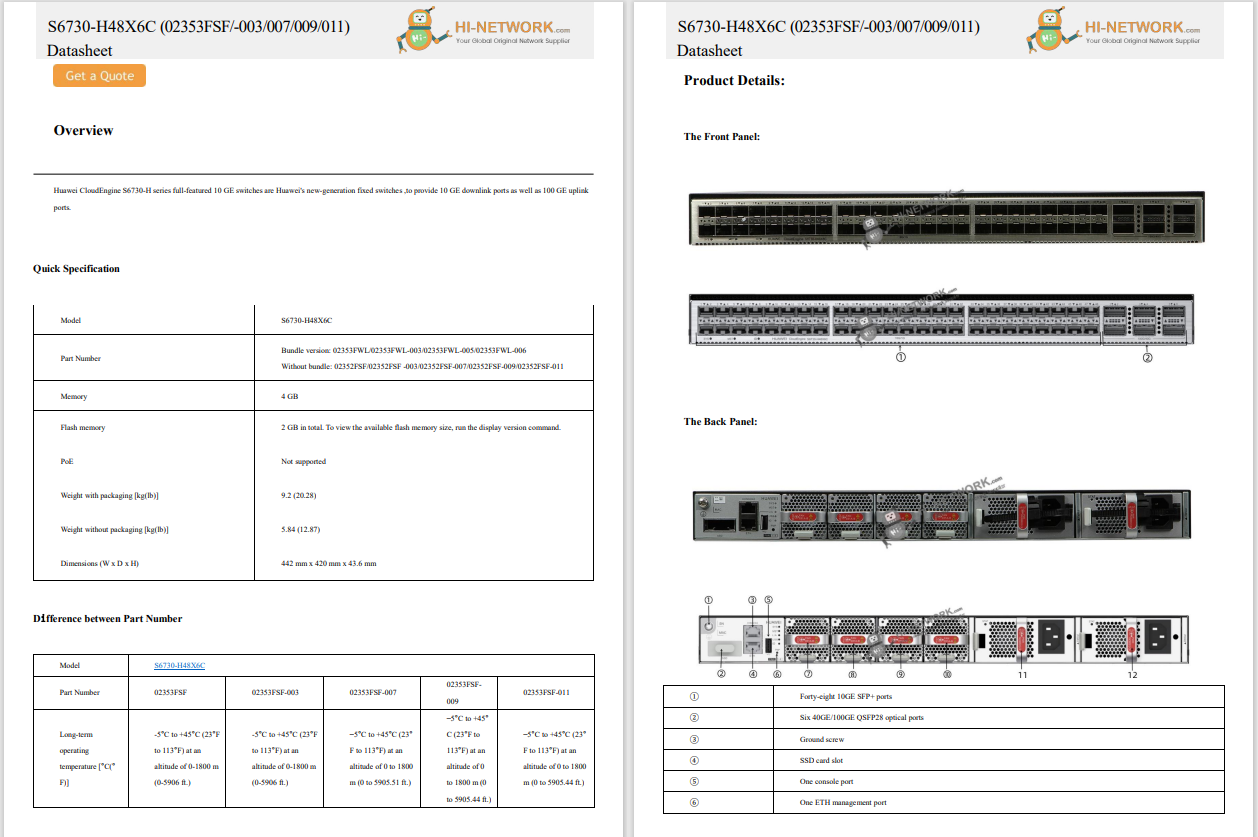
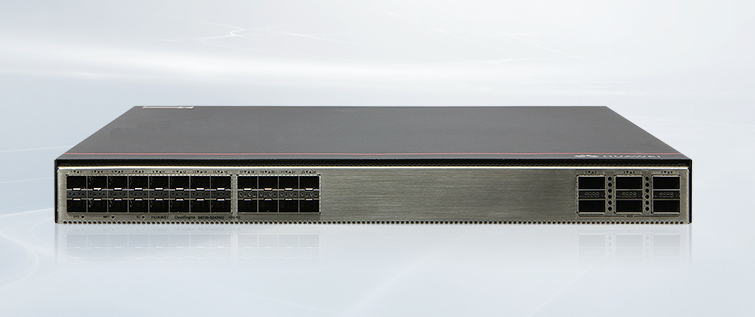


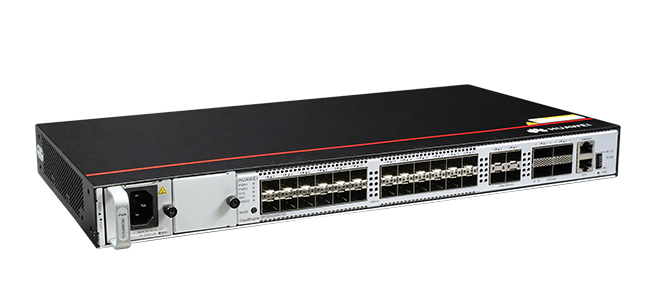
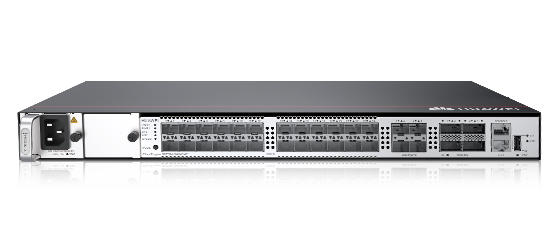
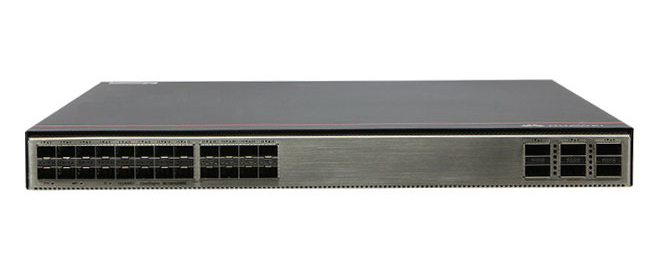


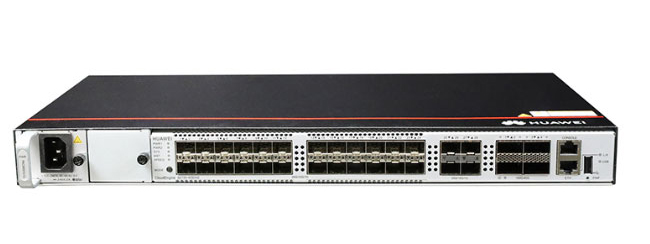
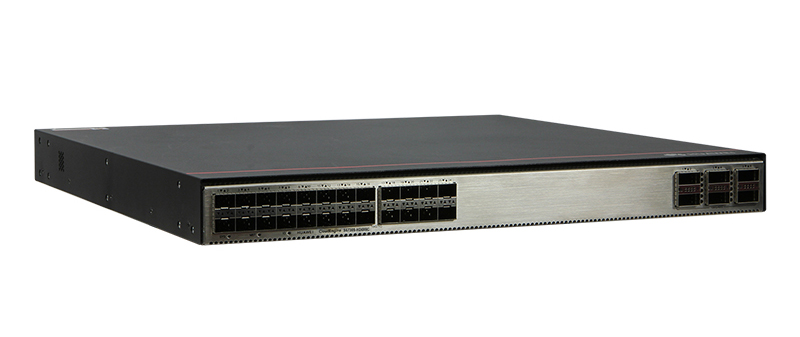
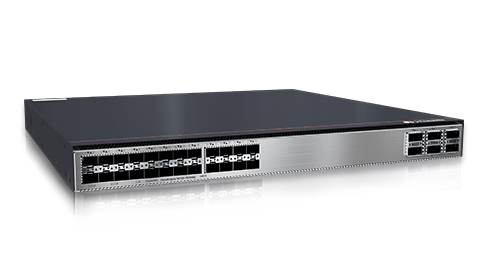
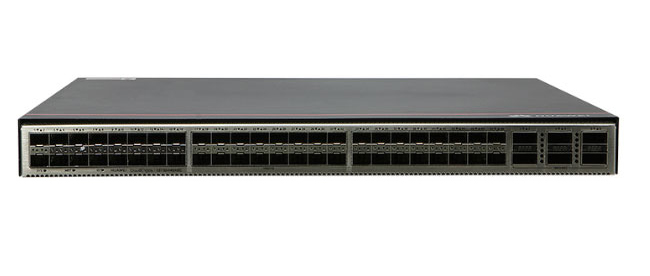
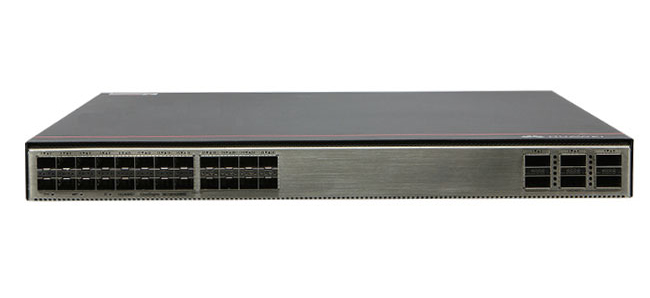
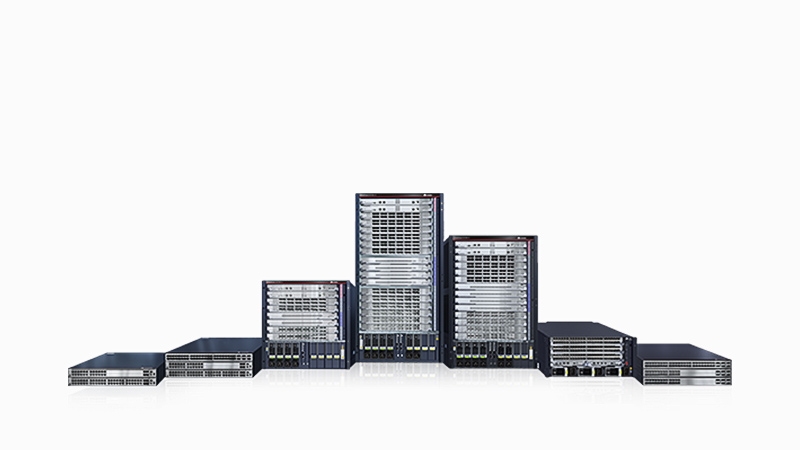
There are two trends happening concurrently right now: Fluctuating interest rates and a booming rental property market. Tiny homes and home kits address both of those patterns by providing affordable living spaces that can double as rental properties. If you want to minimize costs, consider a home kit -- perhaps even one that costs less than$50,000.
A home kit contains most of the materials for a small structure and instructions for setup, although what's actually included depends on the kit. They're DIY-friendly, so you can save on labor costs and customize them to your heart's content. Three major things to consider before purchasing a kit are land, labor costs, and permitting. Some options on this list require more labor than others, and all of the options exclude the cost of purchasing land, obtaining permits, and setting up the site with the necessary utilities, like water and electricity. Because you're doing all of the piecing together yourself, you have the freedom to explore your options with these kits. The cabin kit is the shell: You, as the purchaser, have the responsibility to make sure that it's built well and connected to all of the necessary components. Have everything in place and budget well just in case.
With a little elbow grease and preparation, these homes provide most of the materials you need for a small dwelling right out of the box for under$50,000. The possibilities are endless: You can set up a home kit in your backyard as an accessory dwelling unit, use it as an office, rent it out on Airbnb, or live in it yourself. I evaluated each home kit based on its features, affordability, and overall value. The top five home kits can be used as homes; for different kinds of structures, including a home office pod, garden home, and home gym, check out the alternatives at the end of this piece.
Also: The 5 best tiny houses: Modern tiny homes for any space
Features
This kit home yields a spacious cabin suited to any setting. It's rugged, made with a mortise and tenon timber frame, and it can be configured into anything -- a guest house, a workshop, a cabin, or even an art studio. It's customizable in four different sizes: 20x30 ft, 20x40 ft, 24x30 ft, and 24x40 ft.
As per the Father's Day sale prices, the 20x30 ft kit costs$23,149 for the frame alone and$32,069 for the complete pre-cut kit with a weather-tight shell. You receive a pre-cut post and beam frame, rafters, and a floor system for the frame-only option. In the complete pre-cut kit, you get the frame kit plus siding, roofing, doors, and windows. The three-season and four-season kits are for places that experience inclement weather. The three-season option prepares the cabin for interior finishing with a complete pre-cut kit, a vapor barrier that protects against moisture, insects, and rodents, and an insulated floor system. The Vermont Cabin would cost$32,815 with the three-season pack.
The four-season pack would cost$44,899 and include everything in the three-season, plus high R-value roof and wall insulation, thermal pane doors and windows, and pine interior sheathing. For one structure, you have the flexibility to choose from kits that range from$23,149 to$44,899 depending on your needs and budget. In every option, you receive a rough-sawn post and beam frame, the plans for the project, organized pieces that match the plans, and all of the needed hardware to assemble the home.
Even though the Vermont Cabin took the top pick, it wasn't the only model from the Jamaica Cottage Shop that caught my eye. The shop specializes in versatile, affordable, rugged homes, selling pre-cut kits with the frame only, the complete pack, the three-season pack, the four-season pack, and the fully assembled version. You can choose what you need based on your budget. If the Vermont Cabin is out of your price range, check out the Vermont Cottage series which has smaller overall sizes, but the same feel for a lower price.
The company ships up to 300 miles from their Southern Vermont factory. Their smallest 8x12 ft Cross Gable tiny home costs only$2,769 for the frame-only kit and$7,609 to arrive at your door fully assembled. Their solar cabin is 14x20 ft and has four-season insulation, plumbing, electricity, and a wood stove all included in the Father's Day sale price of$49,027. You can also purchase the plans alone for each home for around$100.
Pros
Cons
Features
Star Energy takes the energy efficiency top pick because of its airtight and well-insulated structural insulated panels (SIPs). SIPs ensure that you use less energy when heating and cooling your home, which saves you money. The best places to use them are in flooring, walls, and roofs because they're stronger and less likely to shift over time when compared to wood. According to Star Energy, SIP-constructed buildings are about 50% more energy-efficient than traditional ones.
Every home kit that Star Energy offers includes the option for SIP floors at an additional cost of$5,250. That still puts us under$50,000 for the total cost of the kit.
The final product of the kit should yield an open kitchen/living room, a laundry room, a bathroom, a bedroom, and a walk-in closet. I appreciate the storage room accounted for with this kit, especially the closet. I've watched many tiny house videos where owners list getting changed at the top of the stairs as one of the drawbacks. Or they go from having a normal-sized closet to having a few tucked-away spots under the stairs or the bed to store their clothes. It's inconvenient.
The kit comes with floor plans, wall panels, roof panels, metal roof sheets, lumber, nails, windows, doors, door knobs, interior framing partitions, adhesive, screws, and assembly instructions. Their website gets bonus points for having tabs with the same information in Spanish. If this home isn't suited to your needs, they offer a 740 square foot kit for$45,999 and a 2 bedroom, 2 bath, 740 square foot kit for$47,999.
Pros
Cons
Bird's eye view of the final product of a Star Energy home kit, after finishings.
Star EnergyFeatures or tech specs
The windows of this cabin kit are everything, and they fit perfectly with the timeless rustic tone of the house. Allwood estimates that assembling the cabin should take about three days for a pair of handy adults who have tools on hand like a drill, saw, hammer, and screwdriver. The wood included is a durable, dense grain Nordic Spruce, and the kit comes with all of the nails, screws, fixings, handles, and a door lock.
The wall height is lower than what I'm used to at 6'9" but that elevates the coziness. The double doors and ample windows open up the cabin with natural light and air. The kit includes floor materials, roof materials, pre-hung and glazed double doors and windows, and pre-assembled gables. The large roof has a polycarbonate glaze part that creates further openness.
The foundation isn't included, and neither are the roof shingles. Allwood only ships to US states, and the additional delivery fee has to be paid by phone.
Pros
Cons
Features or tech specs
There's an undeniable "wow" factor to the Boxabl Casita that lives in its fold-out structure. In one box, the components of the house fold into place like a large-scale version of the 3D paper boxes I used to make in math class. There was a rumor that Elon Musk lived in a$50k Casita at one point because he tweeted that his primary home was a$50k house he rented from SpaceX. Spoiler alert, he doesn't live in a Boxabl, but that doesn't detract from Boxabl's cool factor at all. Anyone who's seen the Boxabl Casita knows how amazing it is to see the house fold into place.
The Casita is made from steel, concrete, and EPS foam for an extremely durable structure. It's resistant to fire and hurricane-speed winds, it's energy-efficient, and it's snow load rated. If your area requires a pitched roof, you can give the installer a roof plan and they will add the roof on-site. Otherwise, Boxabl's stock option is a flat roof system.
The home unpacks in an hour with a room module system that shortens build time. It's a home in a box in that it is significantly completed when it ships, with the kitchen, bathroom, electric, flooring, windows, and more contained within it. The full-size kitchen has a fridge, sink with a view, oven, dishwasher, microwave, and cabinets. The bathroom includes a deep shower/tub, vessel sink, large counter, and sliding glass barn door. The ceiling is 9'6" tall with 8' huge doors and windows, wide plank composite flooring, a washer and dryer, heating, and air conditioning. LED lighting and insulation technology are also included.
Plumbing, electric, and HVAC are pre-installed from the factory. However, the Casita is not a finished home because there are many parts that are not included, like the foundation and the roofing system.
You can invest in the company if you want to at 80 cents a share. You can also finance this with a traditional 30-year mortgage and pay$250-$500 on mortgage costs per month.
Pros
Cons
Features or tech specs
Imagine Kit Homes has action items I can get behind, including efficiently using space, minimally impacting the environment, and delivering affordable solutions. The EcoBox epitomizes all three values. The one-bedroom, one-bathroom structure has lots of natural light and internal storage. I like how it's neatly divided into a living/dining/sleeping area, a kitchen, and a bathroom. The kit comes with five sets of architectural plans, prefabricated steel wall frames, aluminum glazed windows, sliding doors, external cladding, and everything else laid out in the standard plan. There's space in the plans for a deck that blends seamlessly into the whole.
The standard package is priced to be built on a concrete slab foundation, which is easy to install and requires little maintenance. It also comes preset at a ceiling height of eight feet, although you can opt to raise it to nine feet for an additional$813 or ten feet for$1,111. The standard structure can be upgraded to endure 1.0kPa or 20.89 square feet of snow and withstand hurricanes. Even if you add the 10 ft high ceiling and 1.0kPa snow load capability, the estimated kit cost would still be under$50,000.
Imagine Kit has 489 plans to choose from on its site, including Eco Box 2 and Eco Box 3 which expand on this base structure at higher price points.
Pros
Cons
Features
The Microhaus is out of the$50k budget by 20%, but it's still worth a mention for its stunning exterior and multifunctionality. It's a fully furnished remote-controlled smart home that has a remarkably sleek design focused on natural light, with panoramic windows. It beats a traditional hotel experience by leaps and bounds for its versatility alone: The durable composite home is portable and doesn't require groundwork to be functional. It has full off-the-grid capabilities and comes equipped with batteries just in case a blackout occurs. The Microhaus is easy to set up with no groundwork -just connect the waste pump, water hose, and 30 Amp outlet to the grid and you're good to go. Most areas do not require a permit for structures under 150 square feet, so a building permit may not be required. The company does a feasibility analysis at your location before starting the process. They deliver across the US and provide 24/7 support.
The smart home features are exciting because you can control everything through the Home Remote App. You can also easily scale your rental operation by buying more units when you can afford them and scattering them through prime locations across the country. They provide a solid return on investment because they're energy-efficient and have low operating costs.
Going into the home itself, you enter through a keyless door that can be remotely accessed and managed. There's air conditioning inside, LED remote controlled lights, touchless faucets, extra energy-efficient heat pump heating, a 48x80" bed, and long-lasting soft-touch surfaces.
Haus even has an investment return calculation tool on their site that allows you to calculate your projected monthly income if you rent out your Microhaus. If the kit homes on this list make you take a step back due to the costs of setting up land and paying for labor, this one-stop house may be a good option for you.
Pros
Cons
I thought that the Vermont Cabin was the best option with 1,200 square feet for$32,815. Depending on how finished you'd like the product of the kit to be, you might have another favorite.
Home kit | Price | Square Feet | Bed and bath capabilities |
Jamaica Cottage Shop's Vermont Cabin | $36,179 | 600 square feet, plus 600 square feet of loft space | Customizable |
Star Energy's Home Kit | $42,999 | 667 square feet | 1 bed, 1 bath |
Allwood's Summerlight | $7,690 | 150 square feet | Customizable |
Boxabl's Casita | $49,500 | 375 square feet | 1 bed, 1 bath |
Imagine Kit Home's EcoBox | $43,221 | 194 square feet | 1 bed, 1 bath |
Each of these kit homes has distinguishing features that could make one more right for you than another.
Choose this home kit... | If you want... |
Jamaica Cottage Shop's Vermont Cabin | Space and the freedom to mold it into whatever interior decorating plans you want. |
Star Energy's Home Kit | An airtight, well-insulated kit with room for a walk-in closet. |
Allwood's Summerlight | An airy guest house with lots of sunlight. |
Boxabl's Casita | Durable, weatherproof living that you don't mind waiting for. |
Imagine Kit Home's EcoBox | Off-the-grid peace of mind. |
Kit homes tend to attract a range of buyers: Some want minimal assembly and others want to get as hands-on as possible. I picked homes to suit that variety, with options like the Boxabl Casita that have pre-installed plumbing, electric, and HVAC, and other options like the Vermont Cabin that have just the frame. Flexibility was top of mind for me: I wanted to give readers a sense of what they could do with kit homes, even if they were new to the space. Also, I kept the price under$50,000 so that the home would remain affordable when combined with other budgetary considerations, like setting up a foundation and utilities.
A home kit, or a kit home if you don't want to get it confused with a COVID testing home kit, gives you most of the materials you need to construct your home, along with detailed plans. Each kit has its positives and negatives, but they're designed to minimize build costs. Kit homes are a tool in the greater effort of affordable housing.
The Jamaica Cottage Shop's Vermont Cabin offers essentially 1,200 square feet of space, including the loft, for around$33,000. Even though it's not as prefabricated as other options, it still provides undeniable value per square foot and it's got a rugged exterior. The Jamaica Cottage Shop does offer other models that ship to you fully assembled, and a 14x20 ft solar cabin with four-season insulation, plumbing, electricity, and a wood stove all included in the Father's Day sale price of$49,027.
Check out our tiny homes article. Tiny homes offer a similar environmental footprint with more mobility.
Of course. Below, you'll find other small constructions you can make from a simple kit, including an office, a garden house, a gym, and a sauna.
 Hot Tags :
Our process
Home & Office
Hot Tags :
Our process
Home & Office